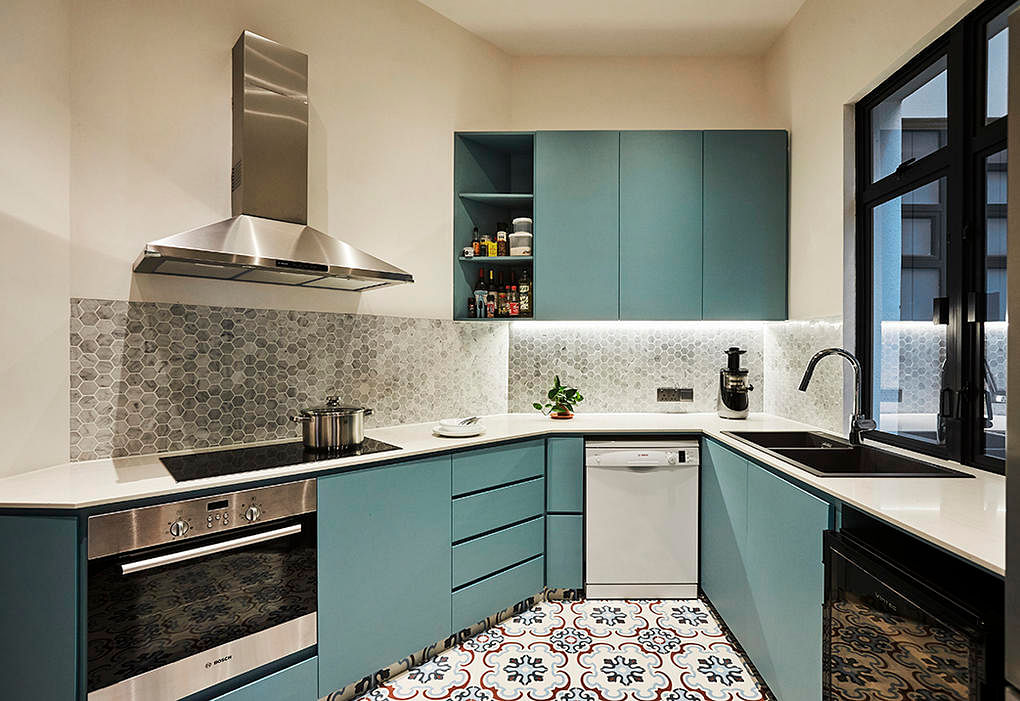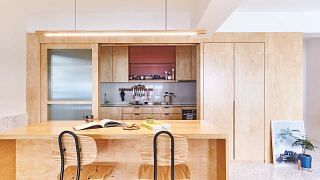There is more to kitchen design than beautiful countertops and state-of-the-art equipment. It is important that your kitchen be designed for a seamless workflow, from food preparation to storage. Here are 10 rules to a well-planned kitchen!
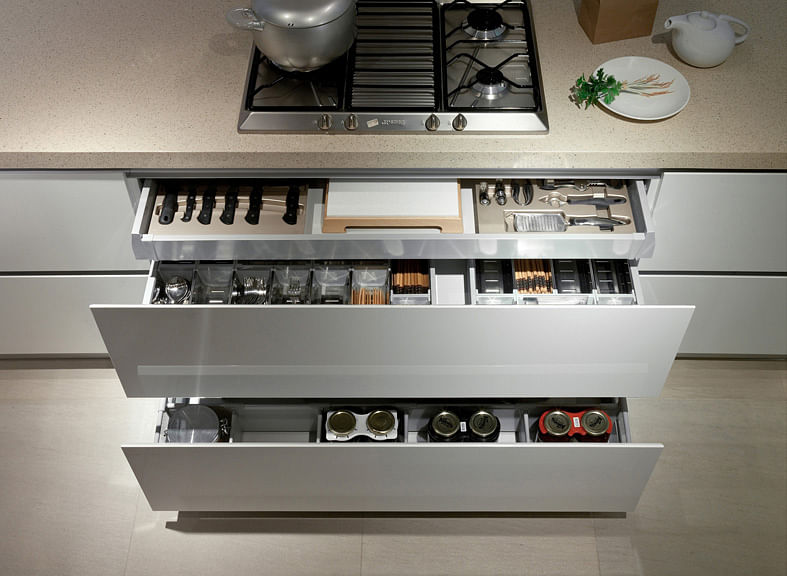
(image: EWINS Veromobi Kitchens)
Rule #1: Consider what you want to cook
What and how you cook will influence the design of your kitchen. Someone who uses the wok frequently will have different requirements from that of an avid baker, for example, in terms of the appliances and equipment needed. Make a list of the appliances you will need, so you can determine how much storage you require.
Rule #2: Know your space
Take note of where your electrical sockets, water inlet and outlet provisions, and pipes are. “Well-designed cabinets hide the pipes yet provide easy access. You should also factor in potential requirements for equipment, such as heat ventilation and the occasional servicing,” says Bu Shukun, director of interior design firm, Architology.
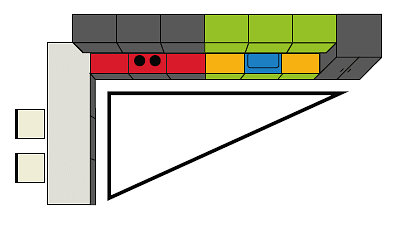
(image: EWINS kitchen work triangle diagram)
Rule #3: Apply the kitchen work triangle
The triangle takes into consideration how the general kitchen user works, especially at the three main points: cooktop, sink, and refrigerator. Planned together with the kitchen shape, these units should be placed within easy reach but not too close together.
“Being left- or right-handed also affects placement. For a right-hander, place components like dishwasher, counter space and cooktop from left to right. It is the opposite for left-handers,” says Leslie Tan from Ikea Singapore.
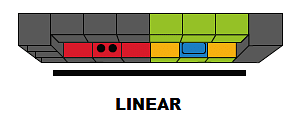
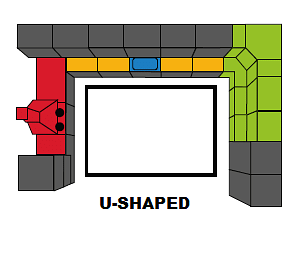
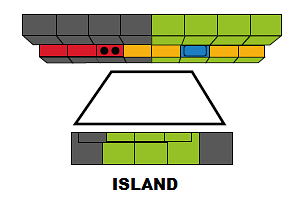
(image: EWINS kitchen layout diagram)
Rule #4: Choose a layout that best suits your space
Opt for a kitchen shape that provides maximum storage and ease of usage. Ewins, a distributor for kitchen systems, recommends a linear layout for smaller spaces – where cabinets are fitted against a wall – and a U-shaped layout for medium to large spaces. The latter maximises the use of your space; a wider layout can even accommodate a kitchen island.
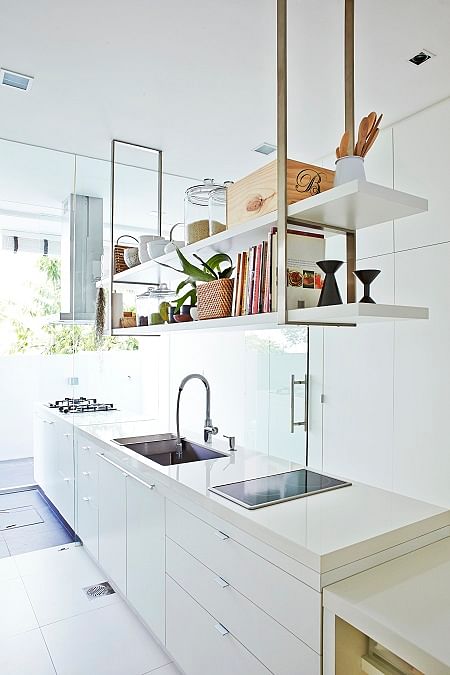
(image: J + A Design)
Rule #5: Design to maximise space
Multipurpose spaces and transformable furniture will make the most out of your kitchen space. Extendable tables are convenient solutions if you need more space to prepare food, whereas kitchen islands or breakfast counters can double as dining areas and provide storage.
If you have a kitchen island countertop, Davina Lim from kitchen appliance brand De Dietrich suggests equipping it with additional kitchen amenities such as a preparation sink.


