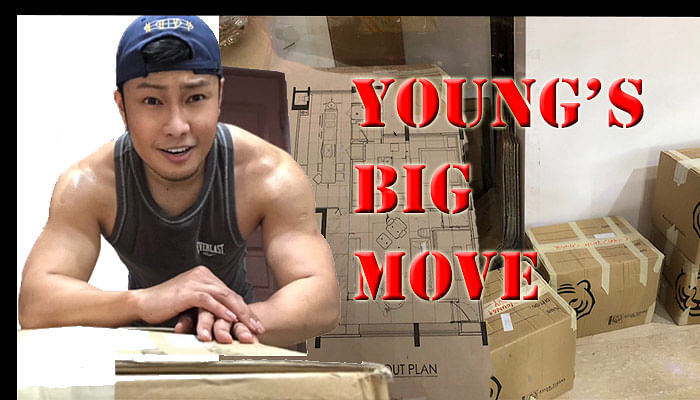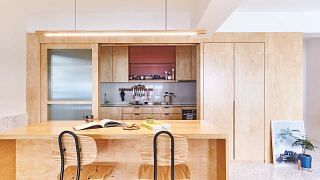
It’s been nearly two weeks since I brought my buddy Kun, who is the creative head of Architology, for a first look at my brand new resale flat (okay, sounds a tad ironic calling a resale flat ‘brand new’ but what the heck). Kun got me thinking a lot about what I wanted (versus what I needed) in my new home. After a couple of sleepless nights, I decided to make a list of my needs and wants.
Handy Tip: Bear in mind that your ‘Need vs Want’ lists are important because in a perfect world we’d all be able to get what we want, but in reality sometimes we only get what we need. Especially if your budget is tight. This list helps because it allows you to see what are the negotiables and non-negotiables in your new space.
Things that I NEED
- A master bedroom that is connected to a walk-in wardrobe (here are 8 different looks)
- Somewhere comfortable for my guests to lounge in when they arrive (take a look at these beautiful 4-bedroomed apartments)
- A gathering spot where my family and friends can hang out in
- An open area for meditation and yoga
- A stunning counter where I can work on my laptop (here are 10 stylish counters)
- Enough display space for my shoe collection
Things that I WANT
- A nice bathroom with dark marble tiles and concealed piping (just like these bathrooms)
- A contemporary lighting fixture in the dining area
- Metal mesh walls that allow light into the walk-in wardrobe from the outside (it also helps to ensure proper ventilation to prevent mould on my leather bags)
- Plush drapery and valances instead of blinds
- Maroon ceiling (I love this particular shade of red)
- Nice and customised bedside tables to complete the look (because I was inspired by this)
After taking in all the things we talked about during our meeting, Kun decided to put together a visual walkthrough of what my home could look like. It’s really exciting and I’m really pumped because of the potential the layout offers. Have a look below and let me know what you think.
Okay, I loved that Kun really adapted the design to my requirements. Did you notice that there wasn’t a cooking hob in the kitchen area? Well that’s because I told him I didn’t need it! My unit is really near to one of the most famous hawker centres in the area and I’m constantly near to good food. So there really isn’t need at this time for me to factor in a stove top. I know many of you will balk at this idea (just like Kun did) but hey, it’s my home!
Also, the wall between original master bedroom and the room next door was hacked away, creating a large master bedroom with a walk-in wardrobe area. The sink in the master bathroom was brought outside, so that there is more space in the bathroom. The walls seperating the master bedroom and the storeroom and bedroom 2 were also hacked, connecting the master bedroom with the meditation room. Finally, the meditation room has sliding glass panels, which open up into the living room.
It’s radical and crazy, but not too bad for a version 1.1 of my dream home. Unfortunately, things began to get a little wobbly from here.




