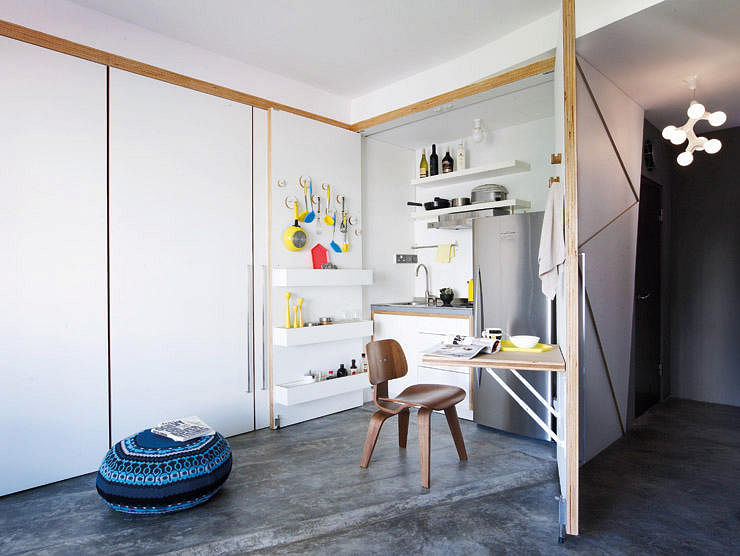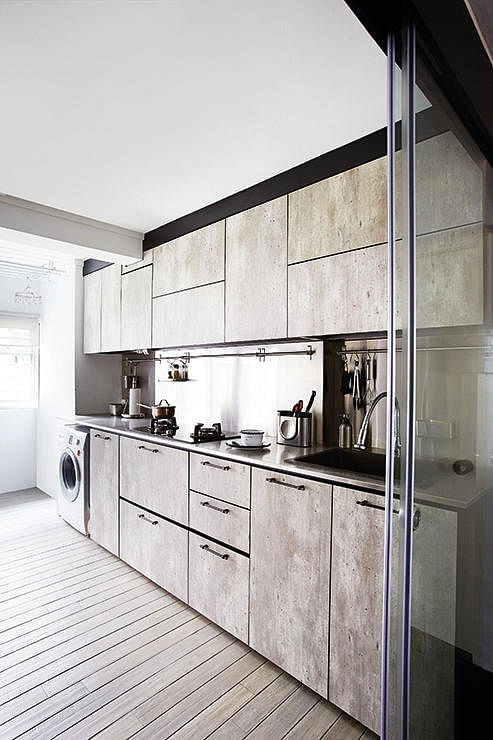Sometimes the best accessory is simplicity. A practical and elegant design for your kitchen can do wonders for your HDB flat. Not only does this save you more money for the rest of your home’s renovation, it also makes cleaning the kitchen a lot easier!

1) If you don't cook often, a small corner is probably all you need for a kitchen in your home. You can also make it more spacious by keeping it in a simple monochrome theme. For this home, the splashes of black help add depth to the white kitchen. Because this homeowner lives on her own, she opted for a small built-in dining table table to save space.
(Interior designer: The Interarch Design)

2) The stretch of laminate complements the white theme of the kitchen, adding some warmth to the space. Use open shelves rather than built-in cabinets to give your kitchen a spacious look. Bulky built-in cabinets tend to shrink spaces.
(Interior designer: Fuse Concept)

3) These owners turned their kitchen into a design feature. Also great for homeowners who don't cook often, this dry-kitchen with an island counter-top is an easy space-saving solution. The designer also created cabinetry with compartments to store various appliances and the short, stout SMEG fridge.
(Interior designer: Story of Us)

4) Want something simple and easy to clean? This is the perfect kitchen for you. Easy-to-clean stainless steel backsplashes grace both sides of the kitchen, while the white cabinetry keeps the kitchen looking simple and elegant.
(Interior designer: Spacedge Designs)

5) If you want to incorporate some design elements into your minimalist kitchen, why not use the door? This owner's kitchen doors have a unique cut-out shape, making it an eye-catching piece in the kitchen.
(Interior designer: Three-D Conceptwerke)

6) This genius tuck-away kitchen is hidden from sight once the owner pulls the doors shut, leaving him with more space for his living room.
(Interior designer: The Association)

7) The kitchen was kept simple with an concrete-look laminates and wood flooring. Rather than creating fancy features, the owners decided to invest more into the quality of the material. The scratch and water resistant laminates, stainless steel countertops and backsplash make the space easy to clean, and the glass door helps keep cooking smells out of the the rest of the home.
(Interior designer: Design Rebirth)

8) Practical wall-mounted shelves and cabinets mean plenty of storage space, while the rich colours of the materials used in the kitchen help lift the simplicity of the design. Tip: If you want closed cabinets in your kitchen, choose one with translucent or transparent doors! They help keep the space looking light and spacious.
(Interior designer: Mong Design Studio)

9) For large families, an open-concept kitchen would be best. Keep dining communal with a long breakfast counter in front of the stove to keep hungry teenagers entertained. This home made use of light wood to keep the place looking bright and cheery and ensured that all the built-in cabinetry made space for their appliances.
(Interior designer: Fuse Concept)

10) While not common, keeping the wet and dry kitchen separate can help make life easier. Hiding the wet area behind a glass door helps keep out pungent cooking smells, while bringing the dining area, fridge and pantry outside makes everyday habits like morning coffee and tea and even grabbing fresh food from the fridge much more convenient for the family.
(Interior designer: The Association)

